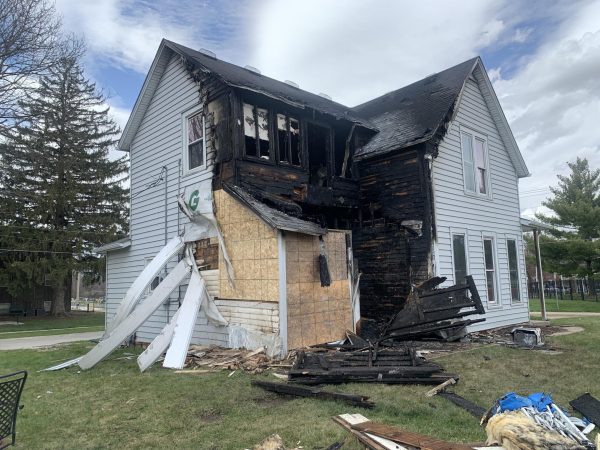Big changes in store for Simpson
November 21, 2002
Adam Gross, of Ayers/Saint/Gross, presented the final version of Simpson College’s master plan for the first time to the general public, last week.
Many Indianola residents, Simpson alumni, faculty, staff and students were able to see what the master plan has in store for Simpson College. The presentation was the culmination of 46 meetings with various groups of people that are concerned about the future of Simpson College.
The Ayers/Saint/Gross firm mainly works with colleges and universities across the country, helping to define the colleges needs based on estimated growth over the next few years. One of the reasons they made this vision plan was to ensure that the physical growth of the college matches up with Simpson’s mission statement.
“Our process has been about trying to understand Simpson’s culture,” said Gross, principal in charge of design.
When beginning to develop Simpson’s master plan, the ASG firm calculated how much space the college has, compared to the number of students on campus. Over the past 20 years, Simpson has grown in student population by 45% but only one new residence hall has been built since then. ASG found that Simpson is at a deficit of 14,000 square feet for the current number of students. There are also only parking spots for 89% of the students, faculty and staff.
The vision plan shows that there needs to be an increase of on campus living establishments, but makes no mention to the already existing apartments and theme houses. In 1998 the Board of Trustees adopted a plan to begin renovation on the residence halls and other on campus living arrangements. With a growing student population, there are plans for an addition to Barker, similar to the addition made to Kresge.
The fraternities, apartments and theme houses are, however, in the next set of renovations to be made.
This improvement should be seen within the next three to four years.
The student union is still a main priority for the college.
“One of the most important first steps is building a new student union,” said Gross.
One of the first changes to be made will involve the renovation of BSC and an addition to Pfeiffer Dining Hall. The new student union will be the addition made to Pfeiffer and will include additional seating room within Pfeiffer and also a place for students to hang out. Once the new student center is ready, the arts and education departments will be moved to the current Brenton Center. The current art center would also be renovated.
All of the renovations will require a substantial amount of money. In order to see the first round of changes having to do with the new student union, Simpson first has to raise 8 to 10 million dollars.
Within five years, people will see changes made to Pfeiffer Dining Hall, Dunn Library and Blank Performing Arts Center. It was estimated that at least 20 to 30 million dollars will be needed to build additions and renovate these buildings. Everything has been laid out within the master plan, from the next tree to be planted to the additional streetlights.
The addition to Dunn Library will include a true reading room, an area for a cafe and will support more technology. This is intended to centralize the technology department and make computers more accessible to students. The goal is to be appealing to both Simpson students and the Indianola community.
The Blank Performing Arts Center changes would include making it handicapped accessible and would create more teaching and storage space. This renovation would also make Blank more attractive to Simpson students and Indianola residents by giving it a more sophisticated and glassy appearance.
The more immediate changes should be seen within the next four to five years, but the master plan looks down the road a lot further than that. The master plan has suggestions for the next 30 to 40 years.
Some of these changes will be an addition to Cowles-Hopper, renovation of the old Hy-Vee building, additional student housing and an addition to Smith Chapel and the Amy Robertson Music Center.
These changes will be made in order to create a more unified campus and to recruit and retain more students.
One idea the ASG firm had to create a more unified campus was to close C street from McNeill Hall to Brenton Student Center to create a student walkway that will still be able to traffic emergency vehicles when needed.
Another idea that the ASG firm focused on was to make the campus offices more centralized. By moving the financial aid, registrar and student development offices in one spot, this will make these offices easier to find, but also more accessible for students and faculty.
The ASG firm also wanted to involve the Indianola community by adding more trees and highlighting the square as another place within walking distance that the students may go to.
“We are at the point where the cup is at its rim,” said President R. Kevin LaGree at one of the first meetings to discuss this plan last spring.













